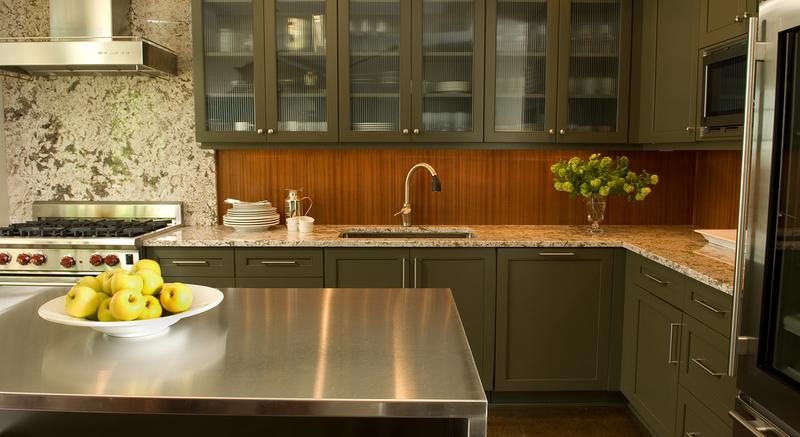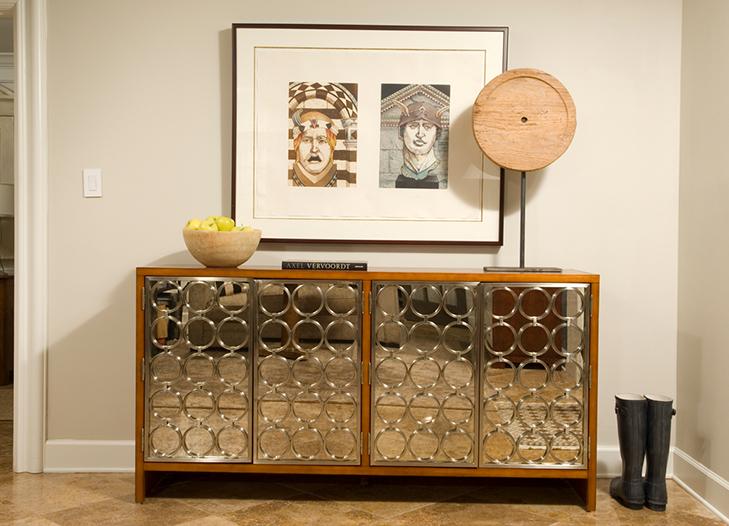Ansley Park Home
Photography by:
Kara Brennan





The ranch-style home featured eight-foot ceilings throughout. On the main level, what was a master bedroom was opened up to create a more inviting flow. A grand staircase connects the home and features floor-to-ceiling architectural paneling that continues through the main entry space.

In the main living room, ceilings were raised to create a tray effect and raise the total height to nine feet–elevating the room’s significance. Throughout the home, we integrated lighting systems to provide better spaces for showcasing artwork.




The home’s lower level, originally the second apartment in this duplex, was reimagined to better fit our complete vision for the home. Strategically rethinking the floorplan, we added two bedrooms, an office space and a living area. We also added three sets of French doors to create access to the home’s outdoor garden.




OFFICE



Outside, we took advantage of the home’s built-in carport, repurposing it as a covered patio that is perfect for a warm summer day. To make up for the lost parking, a new garage was created to match architecturally with the home’s new exterior.

OLD CARPORT

NEW EXTERIOR
This beautiful home was truly a blank slate for Idol Design, and we embraced the opportunity to rethink both the interior and exterior spaces to create an iconic home in the neighborhood.

