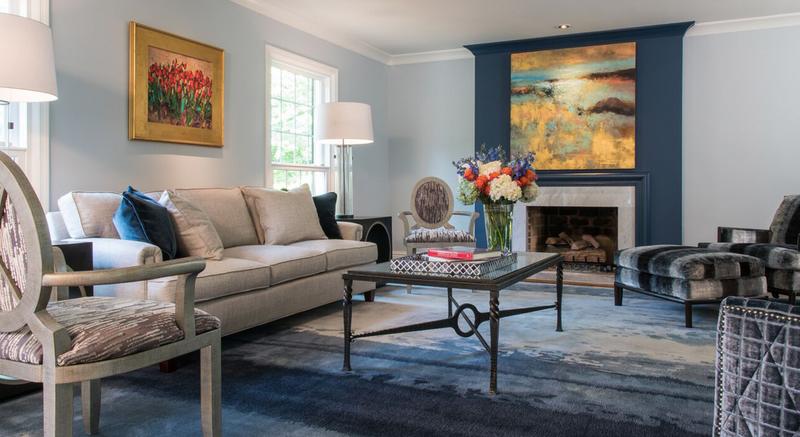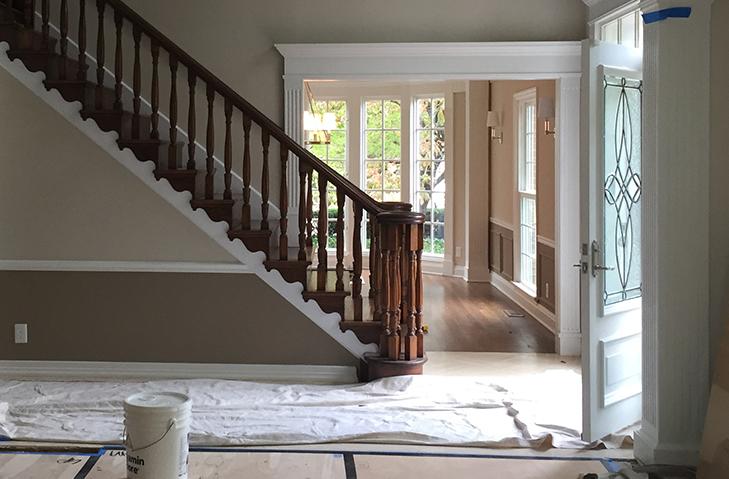Ladue Home
Photography by:
Anne Matheis


AFTER
One of our greatest challenges in this home was overcoming its layout, which made everything feel closed off. We opened up the home by removing unnecessary walls and creating a more inviting relationship between each room.

FLOORPLAN BEFORE

FLOORPLAN AFTER

In the kitchen, we extended the existing counter space to add more prep space for our clients as well as seating for their guests. We added stunning granite countertops and a wall-to-ceiling backsplash featuring copper-clad tiles.

The home’s simple brick exterior was also completely reimagined. We painted the brick a warm ivory and updated the wood detailing to let the architecture become more subtle. We also elevated the feel of the entryway by adding new 10-foot glass entry doors and gas lanterns on either side.

Entry Before

Entry After

Exterior Before

Exterior After
This project was a wonderful opportunity to bring order and consistency to an entire home while meeting our clients’ most specific needs.

