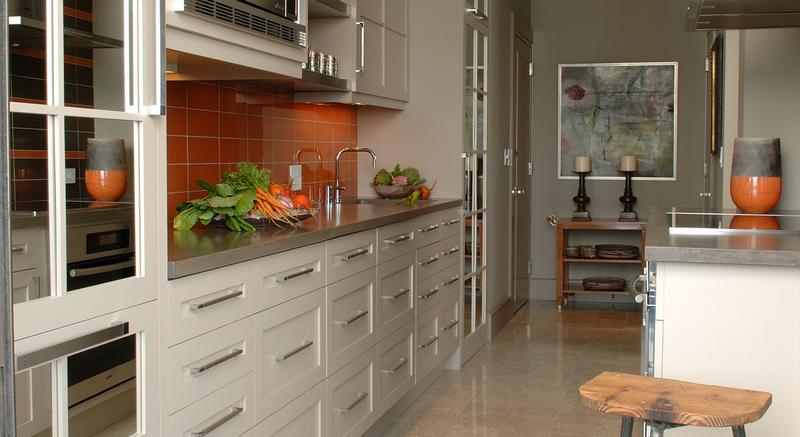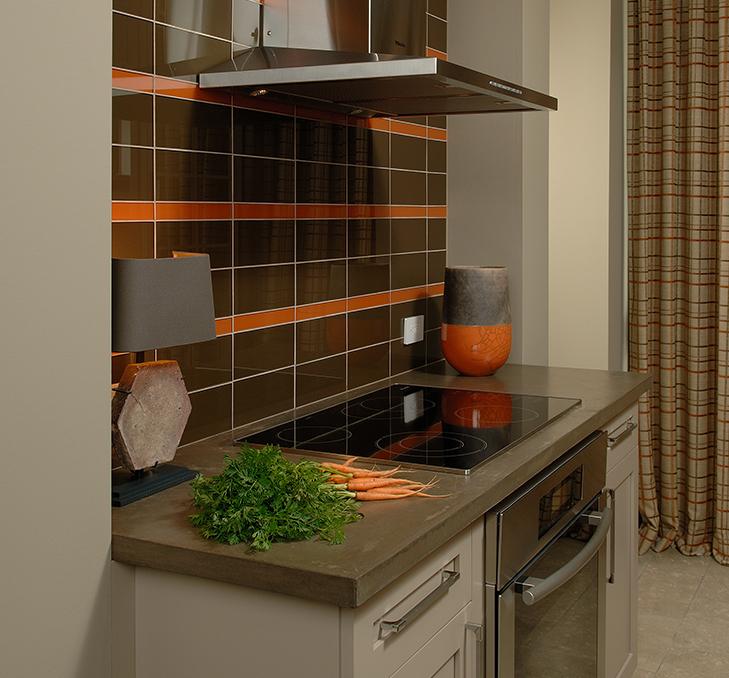Buckhead Kitchen
Photography by:
Kara Brennan


The room features clean custom cabinetry and crown molding throughout, and we even raised the concrete countertops from 36 to 39 inches to create a height more appropriate for the 6’-5” client. We designed the space with two separate, but connected, backsplashes: a solid, bright orange and a rich chocolate striped in that same orange.

This kitchen is a great example of how Idol Design can work within any floor plan to create a more purposeful space that delivers lasting comfort.
