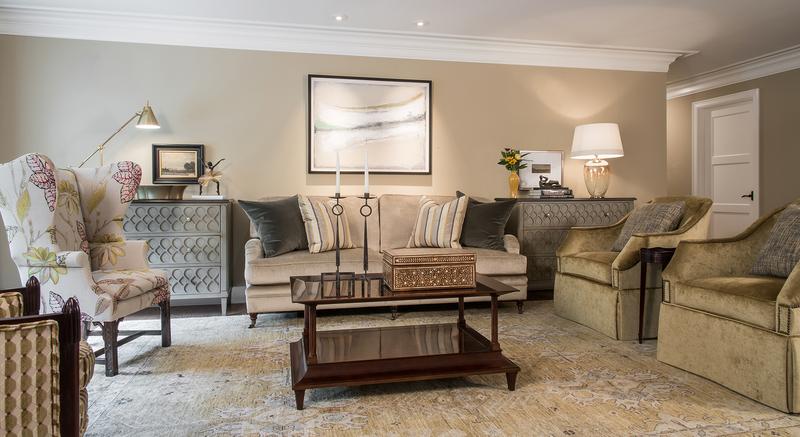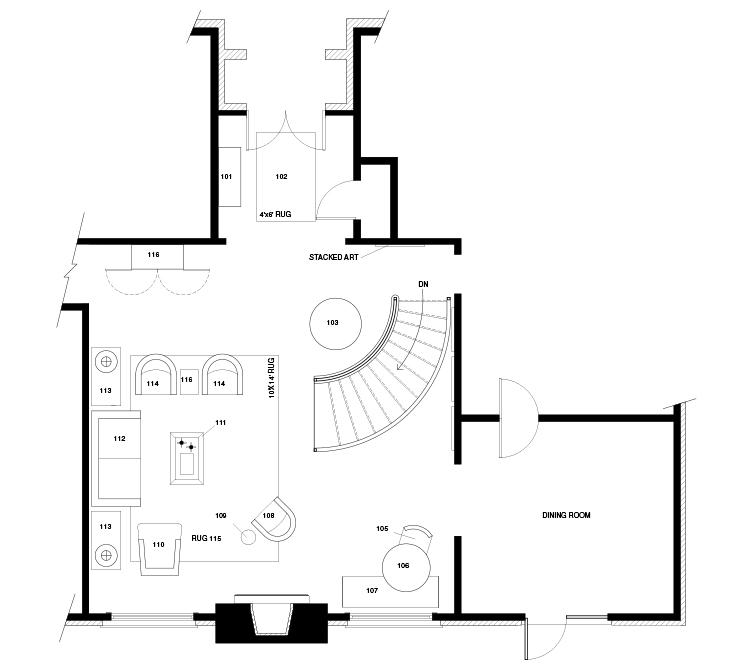Ladue Living Room
Photography by:
Anne Matheis

The homeowners invited Idol Design to reimagine the space and transform it from a rarely used room into a focal point of their home.



Our work focused on creating three spaces within the larger one. Tucked into the curve of the staircase is a center table, extending the entry area. A large seating area on the east wall helps balance the room while providing ample seating. Toward the entry to the dining room, we placed a banquette providing a relaxing spot for morning coffee or an evening card game.

To complete the vision of a more classic space, we replaced an oversized mantel with a limestone surround, better suited to the room’s scale. Finer details, like art lighting and simple drapery helps to define the new entertaining zones and create a cohesive, relaxed space.
This focal point's metamorphosis drew attention in 2019 from the American Society of Interior Designers (ASID) Pinnacle Awards and received a first place for living room design.

