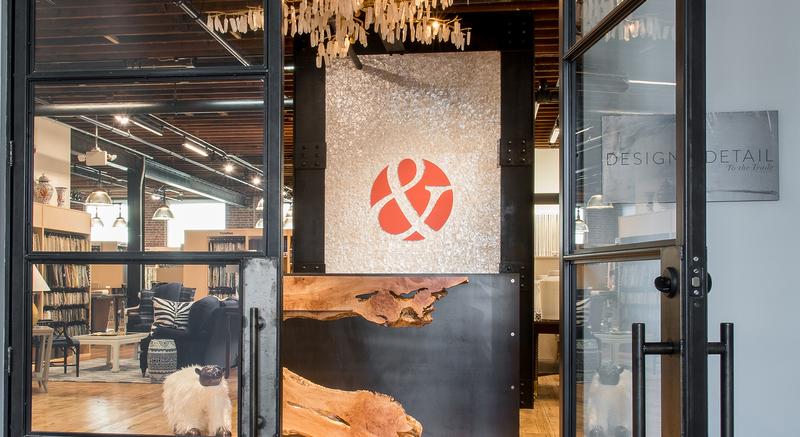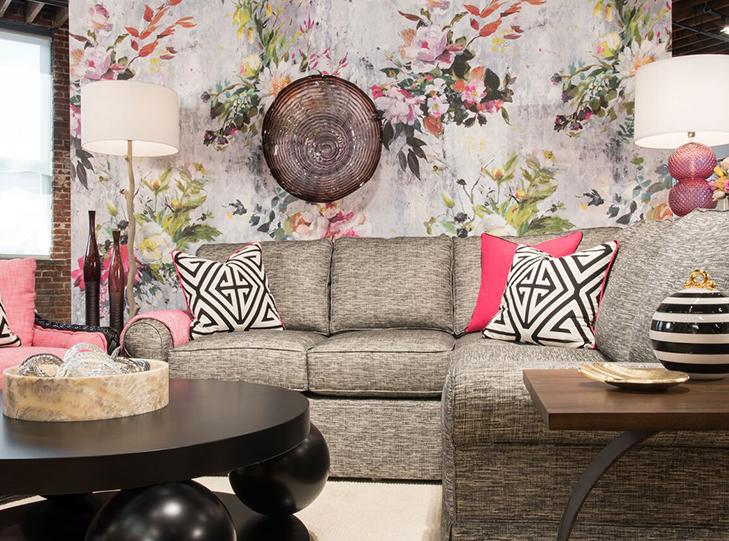Design & Detail Showroom
Photography by:
Anne Matheis


Before
The building, a former planing mill, featured large wood beams and remnants of the facility’s machinery, like a pulley system. Idol Design was tasked with planning this showroom’s flow from start to finish to create a better experience for its customers.
We started with a blank slate, gutting the space and mapping out how it should be used. We wanted to take advantage of the building’s terrific natural light, so we strategically removed a few walls that had divided the space. We also dug up layers of carpet and plywood and found gorgeous maple flooring that we were able to restore and bring into the new design.

Before

After

In the entry space, we wanted to include some nods to the space’s original purpose. A custom entry desk featured gorgeous wood inserts, while the wall behind it featured some of the same detailing as the upper beams.




Work stations are strategically placed throughout the showroom, for designers to work efficiently on projects and meet with clients. To take advantage of the space’s abundant natural light, furniture displays are showcased in the front. Under the rear clerestory windows are bays of fabric wings, providing endless selections.


This project was a true delight, giving us the ability to design an end-to-end customer experience that elevates the Design & Detail brand to new heights. This detailed design took first place at ASID's Pinnacle Awards in 2017 for commercial design.

