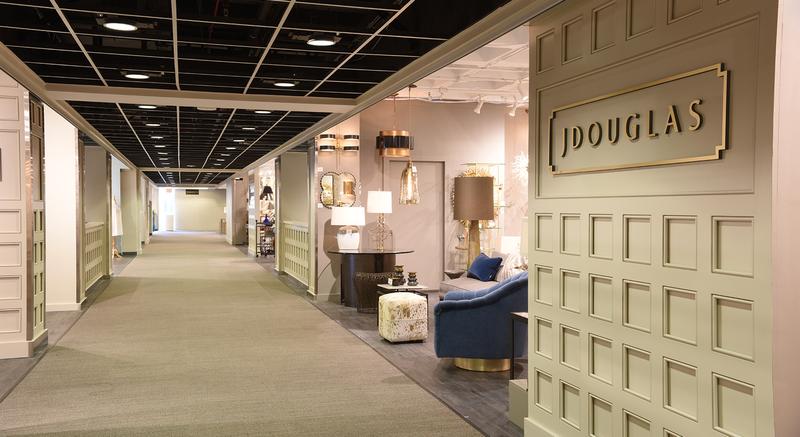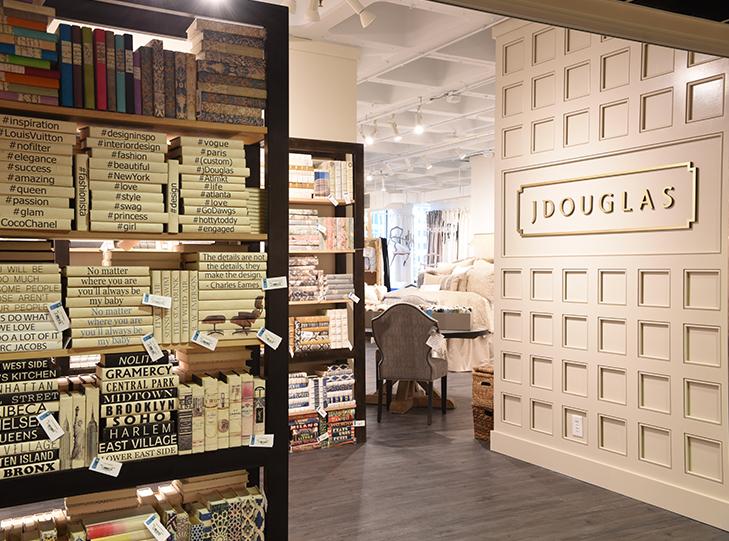J. Douglas, Atlanta
Photography by:
Kara Brennan


With spaces on both sides of a dividing hallway, the owner knew it would not be an easy task to create a cohesive layout. Knowing Idol’s reputation for showroom design, however, he knew we could create a new home for the showroom’s vendors. The showroom proved to be an interesting layout challenge. As a multi-line showroom, careful considerations had to be made to ensure the brands complimented each other and told a consistent story throughout the space.
Building standards and dated storefronts were key challenges in the space. The solution was to replace the storefronts with retractable gates that disappear into custom pockets. When all gates are open, the floor feels like one, contiguous space.






Given the space’s size, we added a wayfinding element that weaves in the JDouglas story wherever you may be. This took the form of a floor-to-ceiling architectural paneling featuring the JDouglas logo.

Finally, the JDouglas showroom features an uncommon, but welcome surprise for customers. The showroom’s owner understood the fatigue that accompanies designers after a day of visiting several showrooms, and included a cafe area where they may come in and enjoy lunch or coffee. We kept this room simple and unadorned, giving designers a much-needed respite from the showroom’s visual stimuli.

This showroom is a lasting testament to Idol Design’s unique ability to rethink a space from the ground up and design an intuitive flow from start to finish. This transformation did not go unnoticed and earned second place at American Society of Interior Designers' Pinnacle Awards in 2017 for commercial design.

