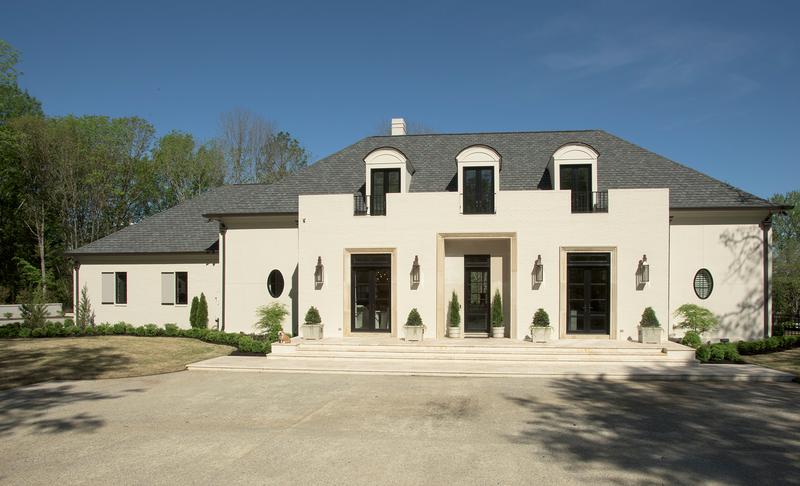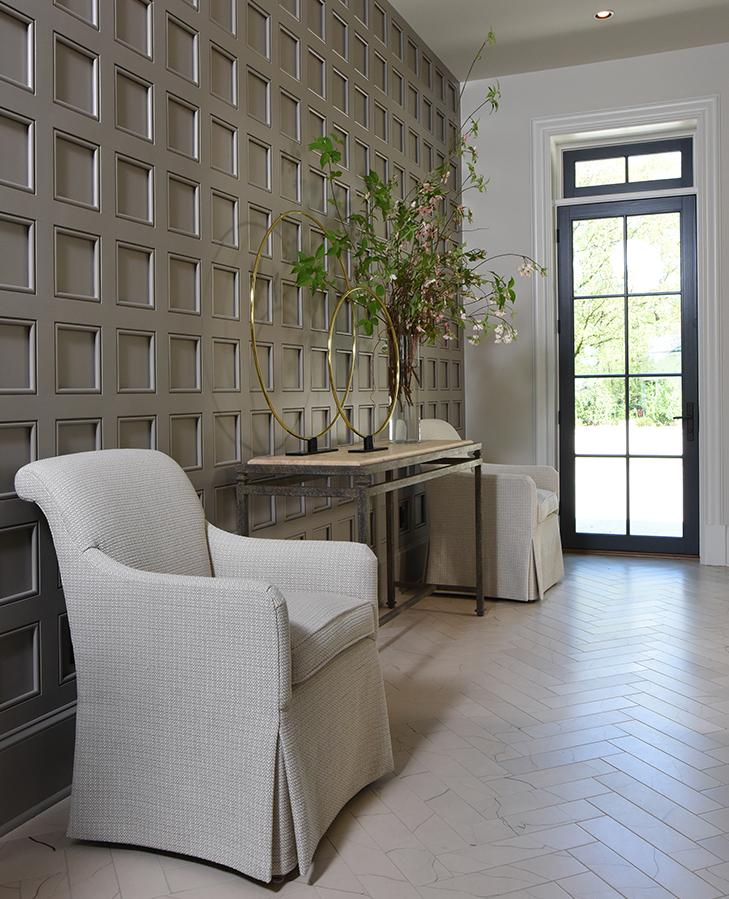Mississippi Home
Photography by:
Kara Brennan



Dining Room
The home’s interior was designed to add a layer of luxury at every turn. The central living space features a rich mix of materials that balance formal sensibility with modern leisure. At the room’s center, a recreation of a 17th-century French mantle provides a cozy place for guests to gather.

LIVING ROOM



Kitchen


MASTER BEDROOM
The master bedroom is a clean, uncluttered space dedicated to rest and relaxation. In the master bathroom, custom cabinetry and mirrored panels come together to give the room a bright, welcoming feeling. Knowing our client’s taste for wine, we even included a nook for a wine glass just off the floating tub.


MASTER BATHROOM


Our clients’ distinct needs and tastes are weaved into the entire home’s design. A basement wine cellar is inspired by old-world Italy and boasts brick floors and antique pine beams. A home office is anchored by a custom console and wool carpeting. Finally, an in-home spa is reserved for their cherished dog.

WINE ROOM

DOG SPA

HER OFFICE

HIS OFFICE
We designed the exterior with a blend of painted brick and stucco, accented by simple limestone moldings and tile work around doors and terraces. The back of the home features an in-ground pool that, thanks to some clever work from the landscaper, offers an unobstructed view of the golf course.

BACK PATIO

Patio Sitting Area

Patio Entertainment Area

Guest Bathroom
This project reflects a three-year collaboration with our clients, who gave us free reign as we brought their vision to life. Every color, every material and every detail was chosen with the utmost care and consideration for our clients.
The project received recognition from two juried panels of national and international judges for multiple rooms. A first place from the 2020 Architect & Designer Awards (ADA) in modern kitchen design, as well as, a first place for dining room in 2019 from the American Society of Interior Designers (ASID) Pinnacle Awards.

