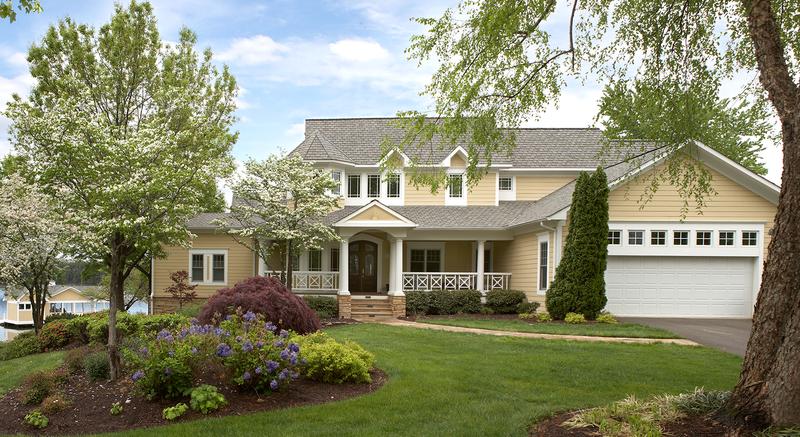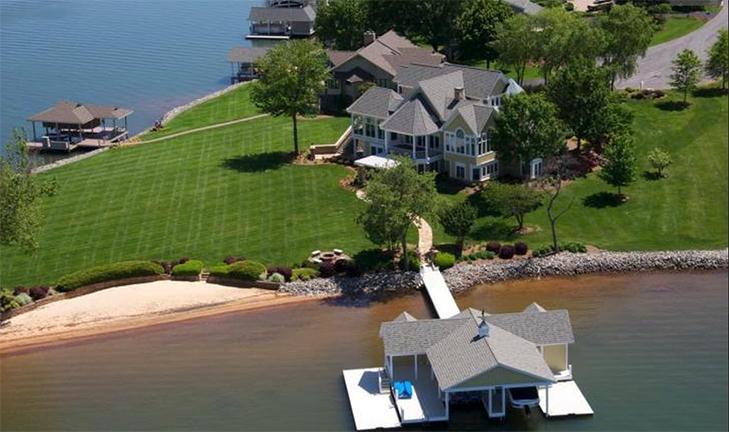Smith Mountain Lake House
Photography by:
Brian Quinby


LIVING ROOM

Study
The home sits on a dramatic point that juts out into the lake, creating one-of-a-kind panoramic views in nearly every room. Despite its incredible views, the home’s original, 1980s interior was beginning to show its age. Our client, an old friend, asked us to infuse this summer getaway with a west coast charm that would help him and his wife him feel right at home.

Dining Room

Antique Primitive Hutch
Two rooms in this home presented real challenges: a living room whose shape prevented ideal furniture placement and an oversized dining room that our client would rarely use. We responded by flipping the two rooms, making the dining room the living room, and vice versa. This allowed us to rethink the home’s flow and tailor each room to our client’s needs.

Kitchen
In the kitchen, we removed a portion of the overhead cabinetry and added windows revealing more natural light and taking advantage of the home’s signature lake views. The original granite countertops were kept and worked around as we integrated the home’s new light and airy aesthetic.

Guest Bedroom

Master Bedroom
In the master bedroom, we created an intimate space where our clients could take in the home’s stunning views. Our color palette combined creamy upholstery with chocolate and gold accents to give the room a peaceful vibe. The room’s signature furniture piece is a sofa gifted by our client’s family that we reupholstered and placed under a large window where it could be drenched in morning sunlight.

HOME OFFICE
Now a lakefront respite, it is a place our clients look forward to visiting year after year. This home is a triumph of our team’s attention to purpose and flow as acknowledged by a second place win at ASID's Pinnacle Awards in 2017 for "Vacation Home Outside of St. Louis".

